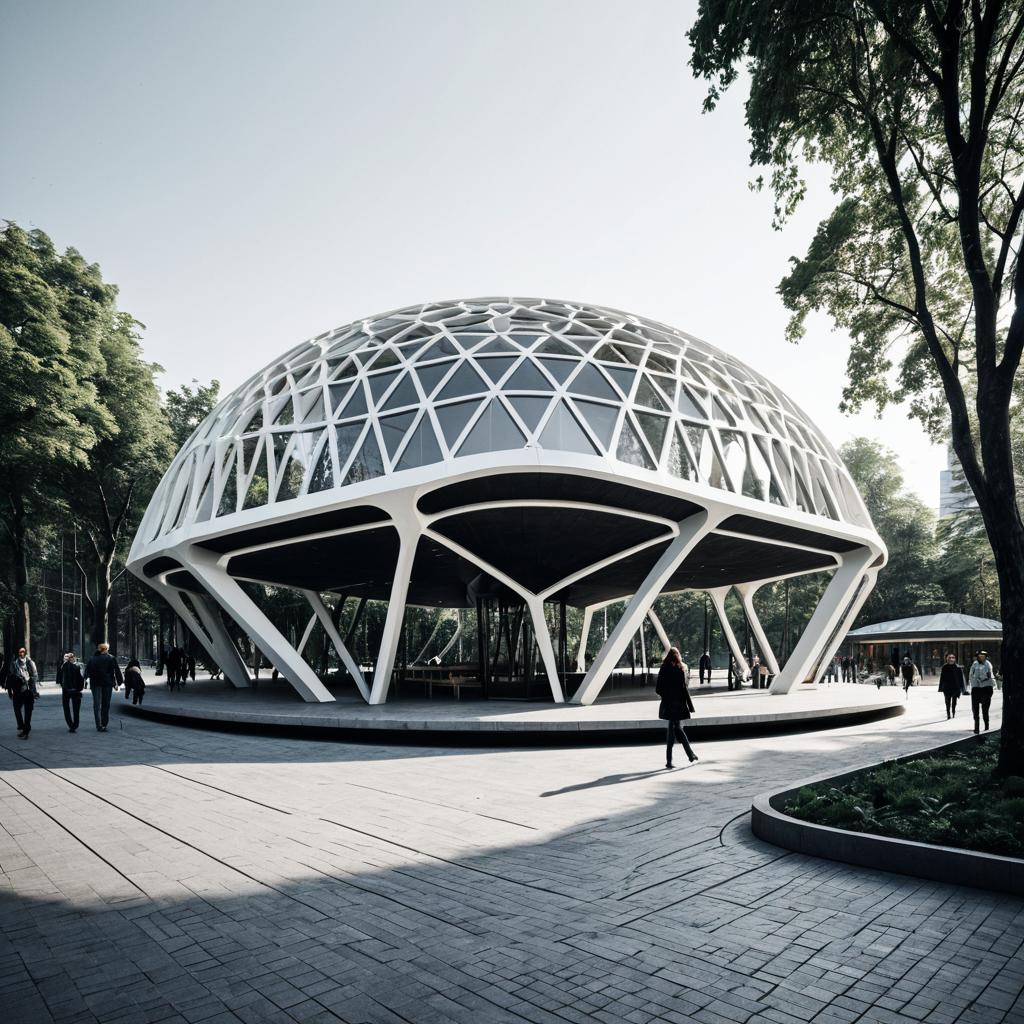×

Futuristic Urban Zoo Pavilion

Prompt:
Design a ground floor pavilion of 510 square meter area and 7 meter height for an urban zoo. It should be futuristic, complex, and aesthetic, kinetic architecture
Model:
"Use prompt" will open Create Image tool and will load the prompt
"Remix" will open Create Image tool with this photo set as Reference
Image description:
A modern, futuristic ground floor pavilion at an urban zoo, featuring a complex geometric dome structure with white lattice framework and glass panels. The pavilion sits on a circular platform, surrounded by paved walkways and mature trees, with people walking around the open and airy space. The design emphasizes kinetic architecture with aesthetic fluidity and innovative structural support.
Related keywords:
See all 35 tags
Image license:
Royalte-free
More images from this prompt template:
Similar prompts
❮
❯
