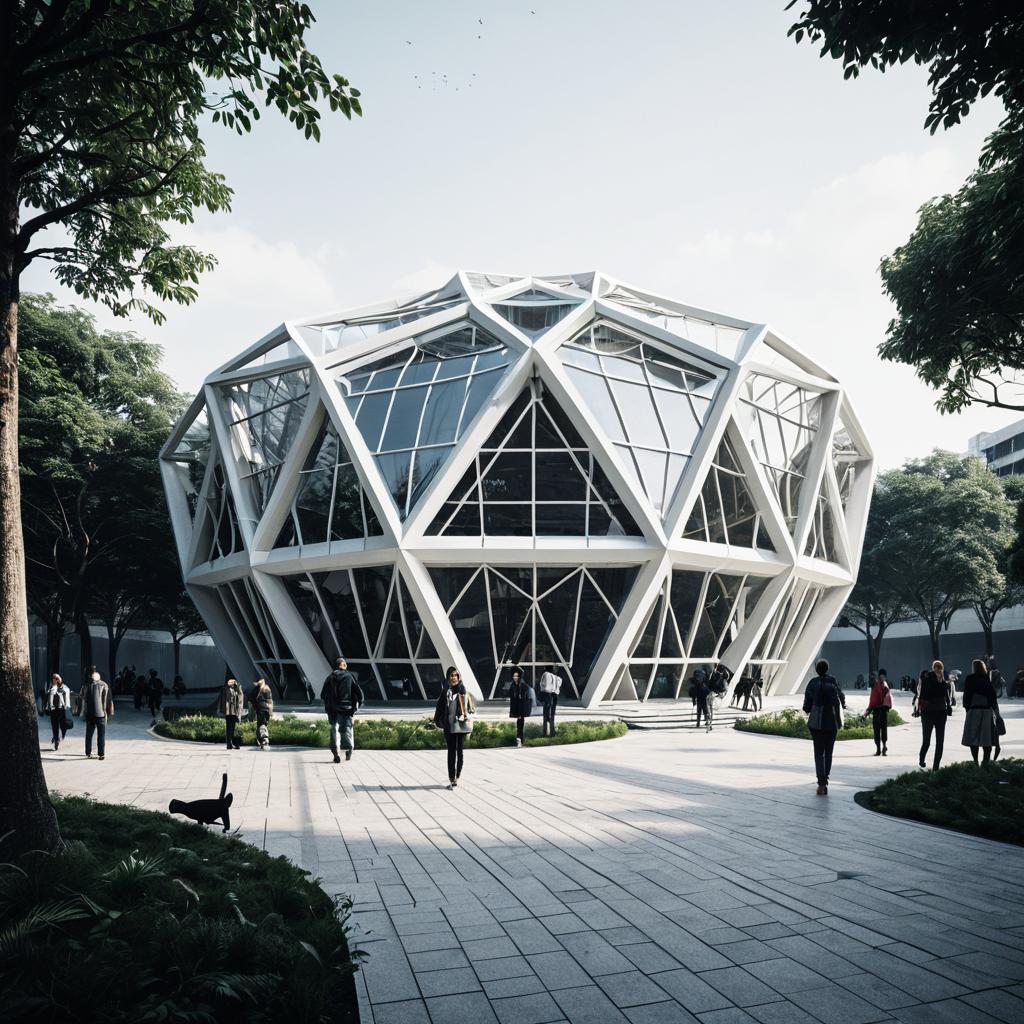×

Futuristic geometric urban zoo pavilion

Prompt:
Design a ground floor pavilion of 620 square meter area and 5 meter height for an urban zoo. It should be futuristic, complex, and aesthetic, geometric design
Model:
"Use prompt" will open Create Image tool and will load the prompt
"Remix" will open Create Image tool with this photo set as Reference
Image description:
A modern ground floor pavilion with a geometric, polygonal glass and metal structure located in an urban zoo. The pavilion covers approximately 620 square meters in area with a height of 5 meters. Surrounded by paved walkways, green landscaped areas, and trees, visitors walk around the futuristic and complex architectural design under a clear sky.
Related keywords:
See all 35 tags
Image license:
Royalte-free
More images from this prompt template:
Similar prompts
❮
❯
