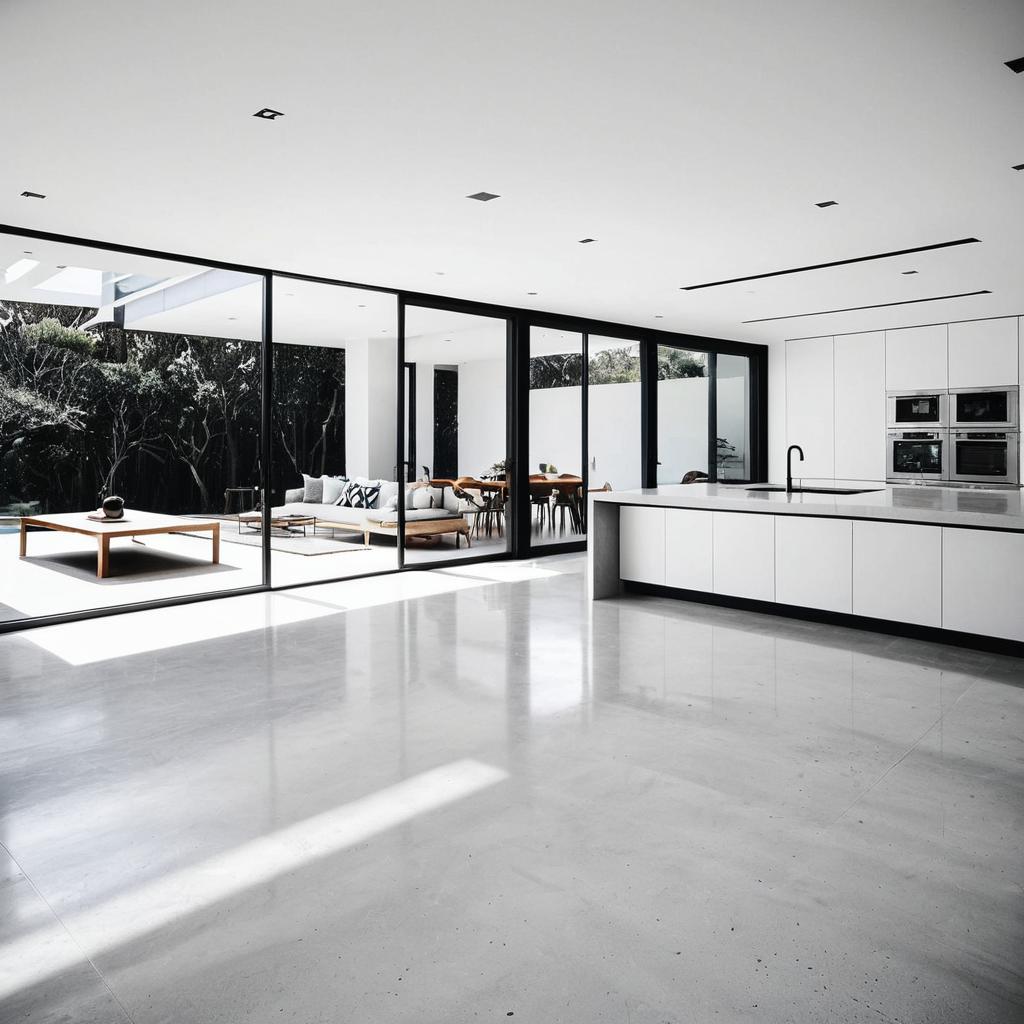×

Modern minimalist kitchen with open floor plan

Prompt:
Doodle Nate Burleson's House in Sydney, Australia, a modern and minimalist masterpiece with a sleek snow white exterior and floor-to-ceiling windows. The interior features an open-concept design with concrete floors and high-end appliances. The house has a chic and sophisticated vibe. Style: coastal modern minimalism photography with a wide-angle lens.
Model:
"Use prompt" will open Create Image tool and will load the prompt
"Remix" will open Create Image tool with this photo set as Reference
Image description:
Bright modern kitchen interior with sleek white cabinetry, concrete floors, and floor-to-ceiling glass doors opening to a stylish outdoor seating area. High-end built-in stainless steel appliances and minimalist fixtures complement the open-concept design in a coastal modern minimalist style.
Related keywords:
See all 35 tags
Image license:
Royalte-free
More images from this prompt template:
Similar prompts
❮
❯
