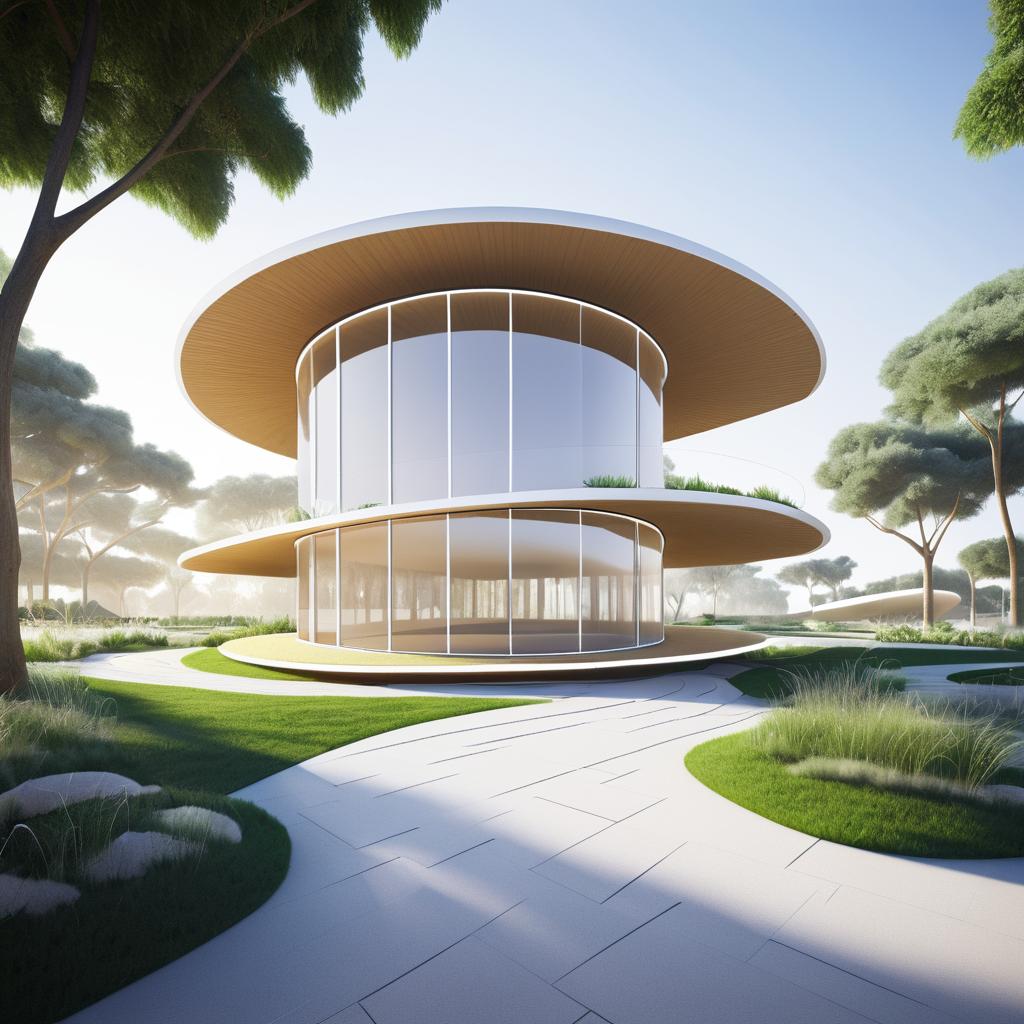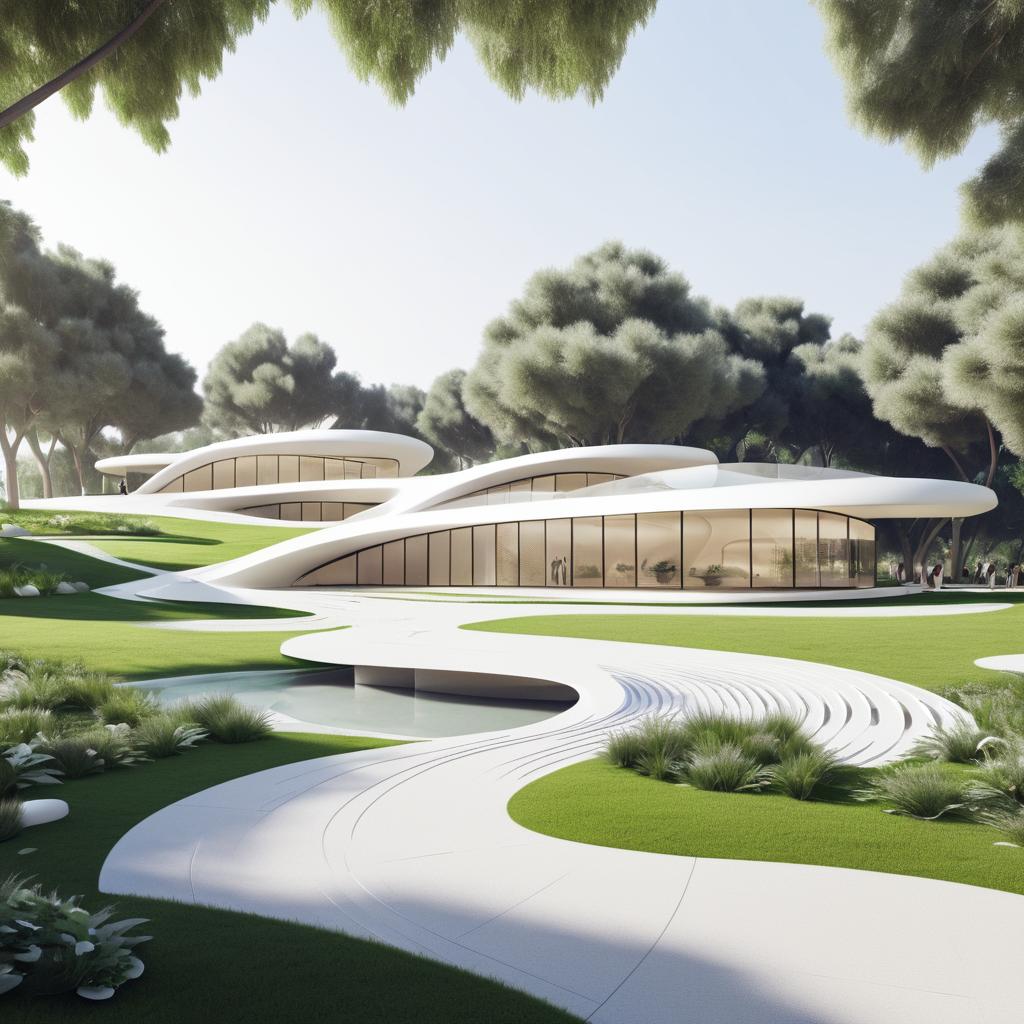×


Futuristic Urban Zoo Pavilion


Prompt:
Design a ground floor pavilion of 450 square meter area and 6 meter height for an urban zoo. It should be futuristic, complex, and aesthetic, parametric design.
Model:
"Use prompt" will open Create Image tool and will load the prompt
"Remix" will open Create Image tool with this photo set as Reference
Image description:
A ground floor pavilion designed for an urban zoo, featuring a futuristic parametric design with smooth, flowing curves and large glass facades. The complex, aesthetic structure spans 450 square meters with a height of 6 meters and is surrounded by well-maintained green lawns and trees, integrating seamlessly into the natural environment.
Related keywords:
See all 35 tags
Image license:
Royalte-free
More images from this prompt template:
Similar prompts
❮
❯
