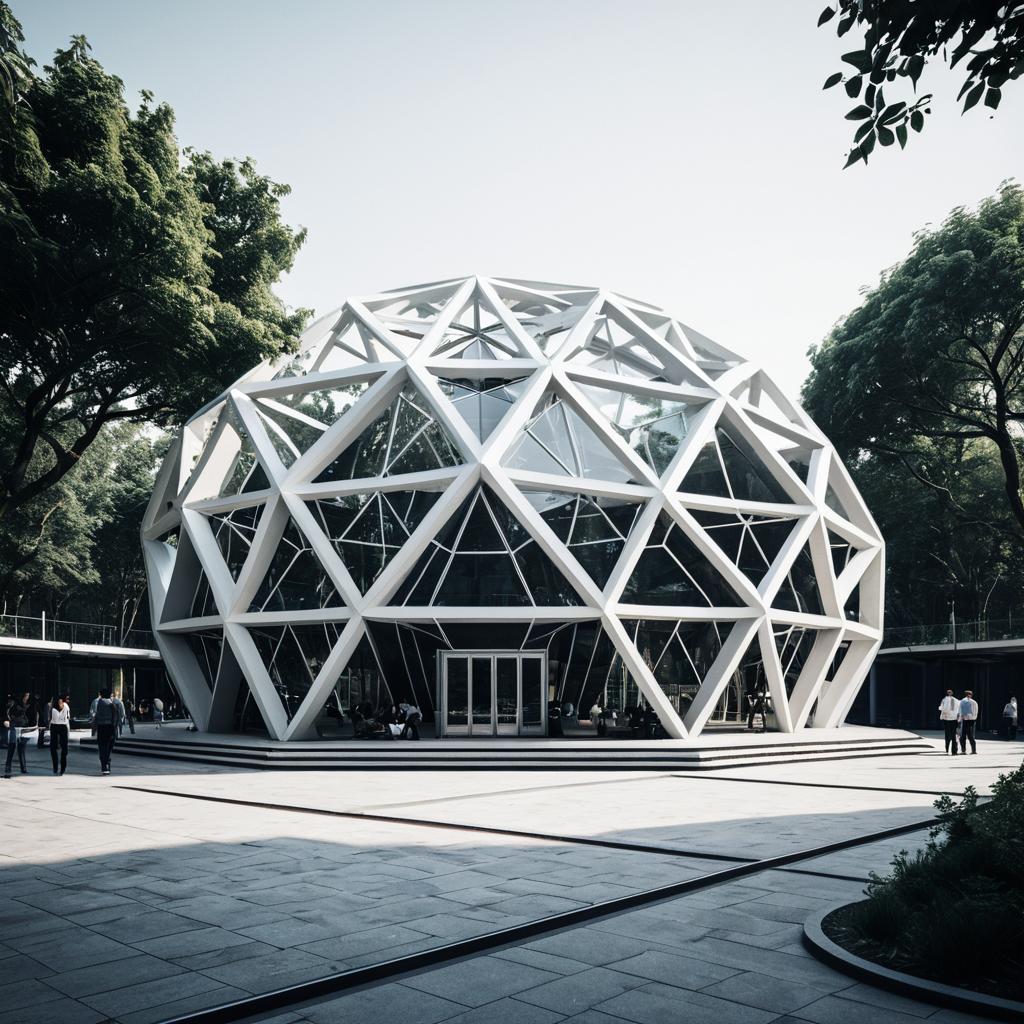×

Geometric Futuristic Urban Zoo Pavilion

Prompt:
Design a ground floor pavilion of 720 square meter area and 5 meter height for an urban zoo. It should be futuristic, complex, and aesthetic, geometric design
Model:
"Use prompt" will open Create Image tool and will load the prompt
"Remix" will open Create Image tool with this photo set as Reference
Image description:
A futuristic, geometric pavilion at the ground floor of an urban zoo, covering an area of 720 square meters with a height of 5 meters. The structure features a complex white steel frame forming triangular patterns filled with glass panels, creating a modern and aesthetic look. Surrounded by trees and paved walkways, the building serves as a central attraction with visitors walking nearby.
Related keywords:
See all 35 tags
Image license:
Royalte-free
More images from this prompt template:
Similar prompts
❮
❯
