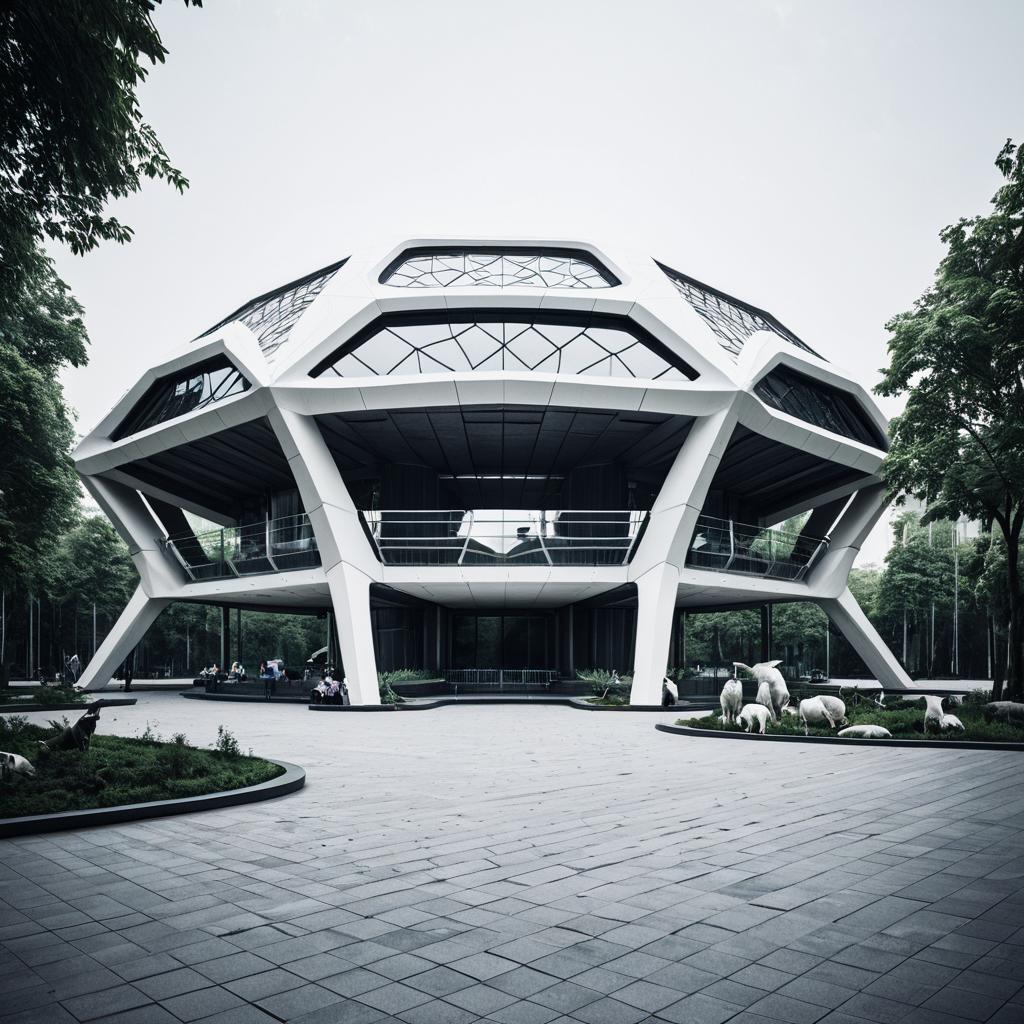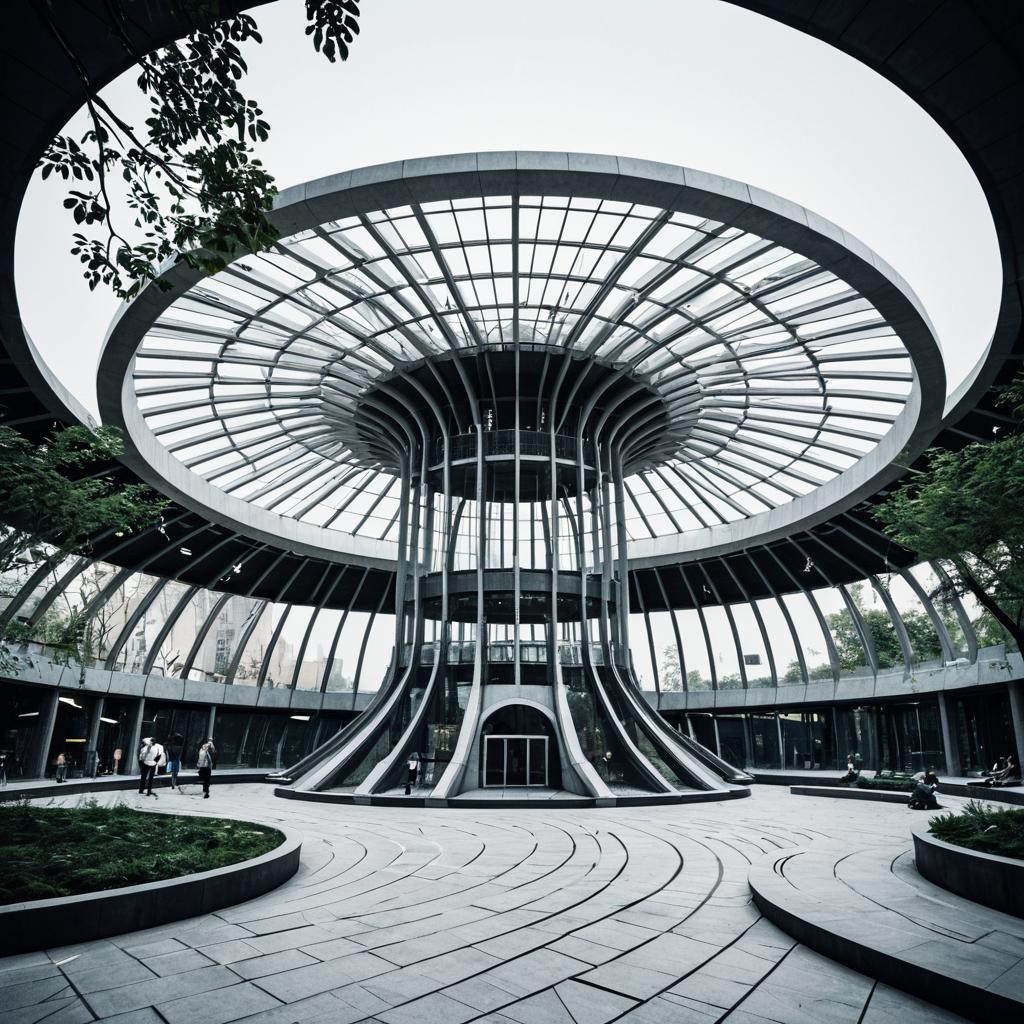×


Futuristic Urban Zoo Pavilion


Prompt:
Design a ground floor pavilion of 430 square meter area and 8 meter height for an urban zoo. It should be futuristic, complex, and aesthetic, neo-futuristic architecture
Model:
"Use prompt" will open Create Image tool and will load the prompt
"Remix" will open Create Image tool with this photo set as Reference
Image description:
Neo-futuristic pavilion with a complex, geometric design, covering 430 square meters and standing 8 meters tall. The building features large angular glass windows and white structural supports, surrounded by trees and landscaping including animal sculptures, set in an urban zoo environment.
Related keywords:
See all 35 tags
Image license:
Royalte-free
More images from this prompt template:
Similar prompts
❮
❯
