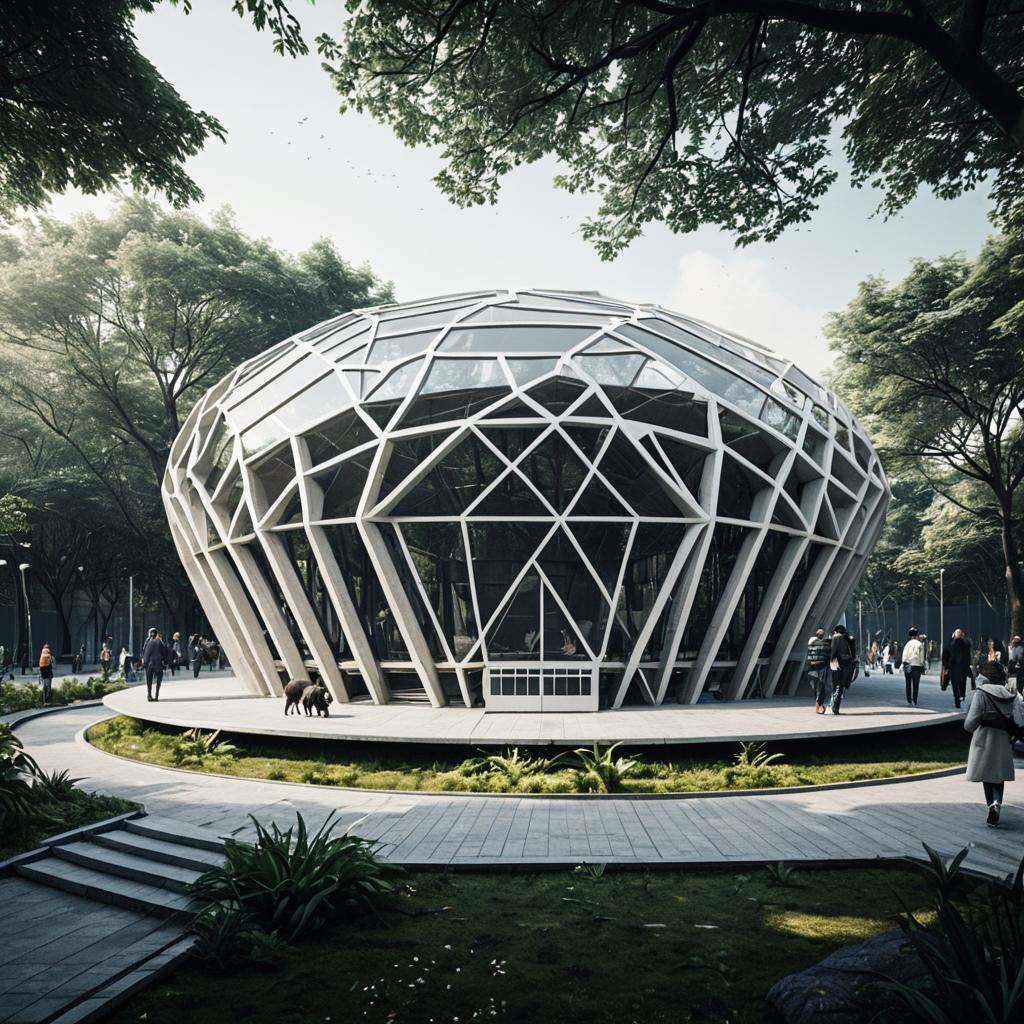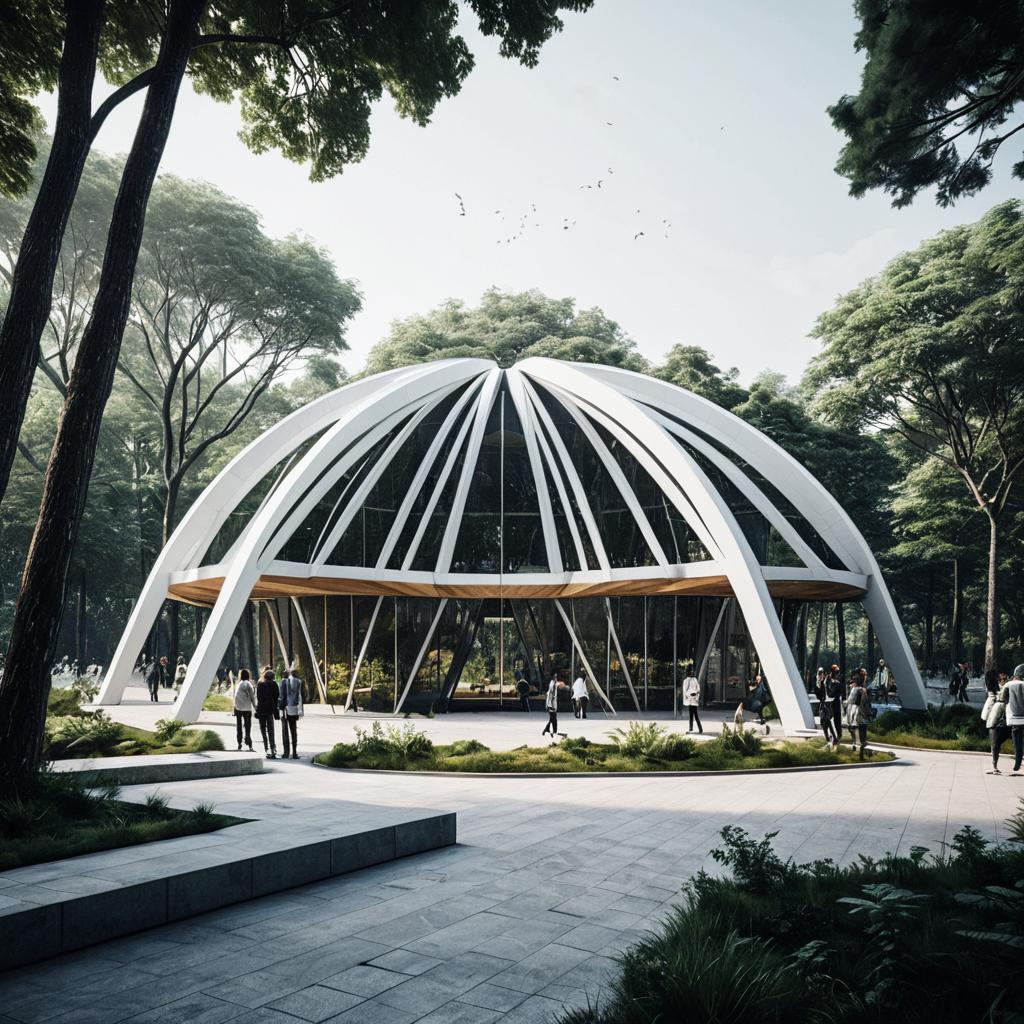×


Futuristic Urban Zoo Pavilion


Prompt:
Design a ground floor pavilion of 480 square meter area and 5.5 meter height for an urban zoo. It should be futuristic, complex, and aesthetic, nature-integrated design
Model:
"Use prompt" will open Create Image tool and will load the prompt
"Remix" will open Create Image tool with this photo set as Reference
Image description:
Modern ground floor pavilion with a 480 square meter area and 5.5 meter height, designed for an urban zoo. The structure features an innovative dome shape with white curved beams and extensive glass panels, seamlessly integrating with the surrounding lush greenery. Visitors walk around and inside the pavilion, which harmonizes nature and futuristic architectural aesthetics.
Related keywords:
See all 35 tags
Image license:
Royalte-free
More images from this prompt template:
Similar prompts
❮
❯
